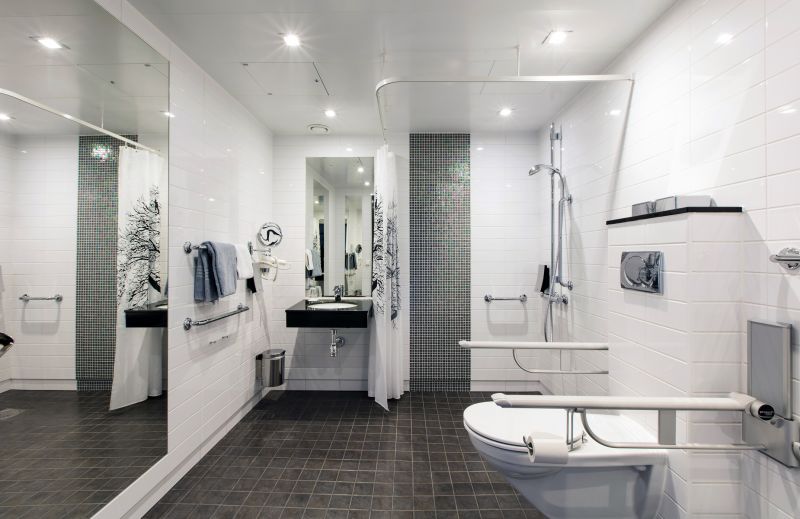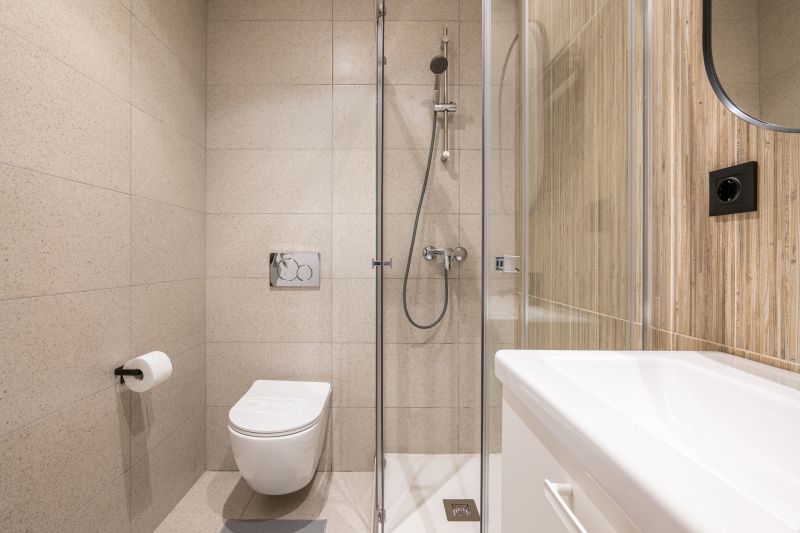Small Bathroom Shower Ideas for Tight Spaces
Designing a shower area within a small bathroom requires careful planning to maximize space while maintaining functionality and aesthetic appeal. Various layouts can be employed to optimize limited square footage, ensuring comfort and style are not compromised. Efficient use of space often involves selecting the right shower enclosure, fixtures, and layout configuration to create an open and inviting atmosphere.
Corner showers utilize typically unused space in the bathroom corner, freeing up more room for other fixtures. They are ideal for small bathrooms as they can be designed with sliding or hinged doors to save space.
Walk-in showers with frameless glass panels create a seamless look that visually expands the space. These layouts often incorporate built-in niches for storage, reducing clutter and enhancing accessibility.




In small bathrooms, the choice of shower enclosure can significantly influence the perception of space. Clear glass doors or panels help maintain visual openness, making the room appear larger. Additionally, incorporating built-in shelving or niches within the shower area reduces the need for bulky storage units, further enhancing the sense of space. The layout should also consider the placement of plumbing fixtures to minimize disruption and maximize usable area.
| Layout Type | Advantages |
|---|---|
| Corner Shower | Optimizes corner space, suitable for small bathrooms |
| Walk-In Shower | Creates a spacious feel, easy to access |
| Recessed Shower | Built into wall for minimal footprint |
| Sliding Door Shower | Prevents door swing space issues |
| Neo-Angle Shower | Fits into corner with angled glass for better space utilization |
| Glass Enclosure with Niche | Provides storage without clutter |
| Wet Room Design | Maximizes open space, versatile layout |
| Compact Shower Stall | Ideal for very tight spaces |
Effective small bathroom shower layouts focus on maximizing functionality while maintaining a clean, uncluttered aesthetic. Incorporating elements like sliding doors, corner configurations, and built-in storage options can transform limited space into a comfortable and stylish shower area. Lighting and reflective surfaces further enhance the perception of space, making small bathrooms more inviting and practical.
Choosing the right layout depends on specific room dimensions, plumbing considerations, and personal style preferences. While space-saving designs are essential, they should also prioritize ease of access and safety. Proper planning ensures that small bathroom shower layouts are both functional and visually appealing, contributing to a more comfortable daily routine.
